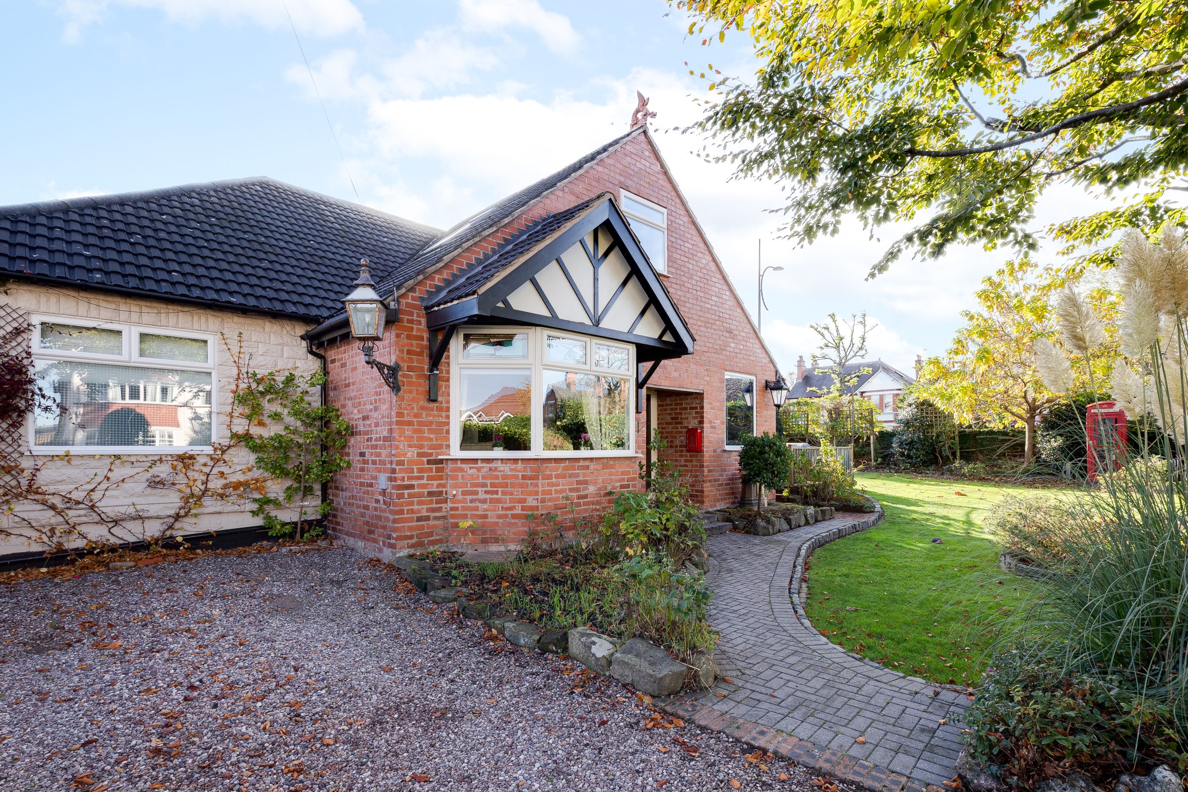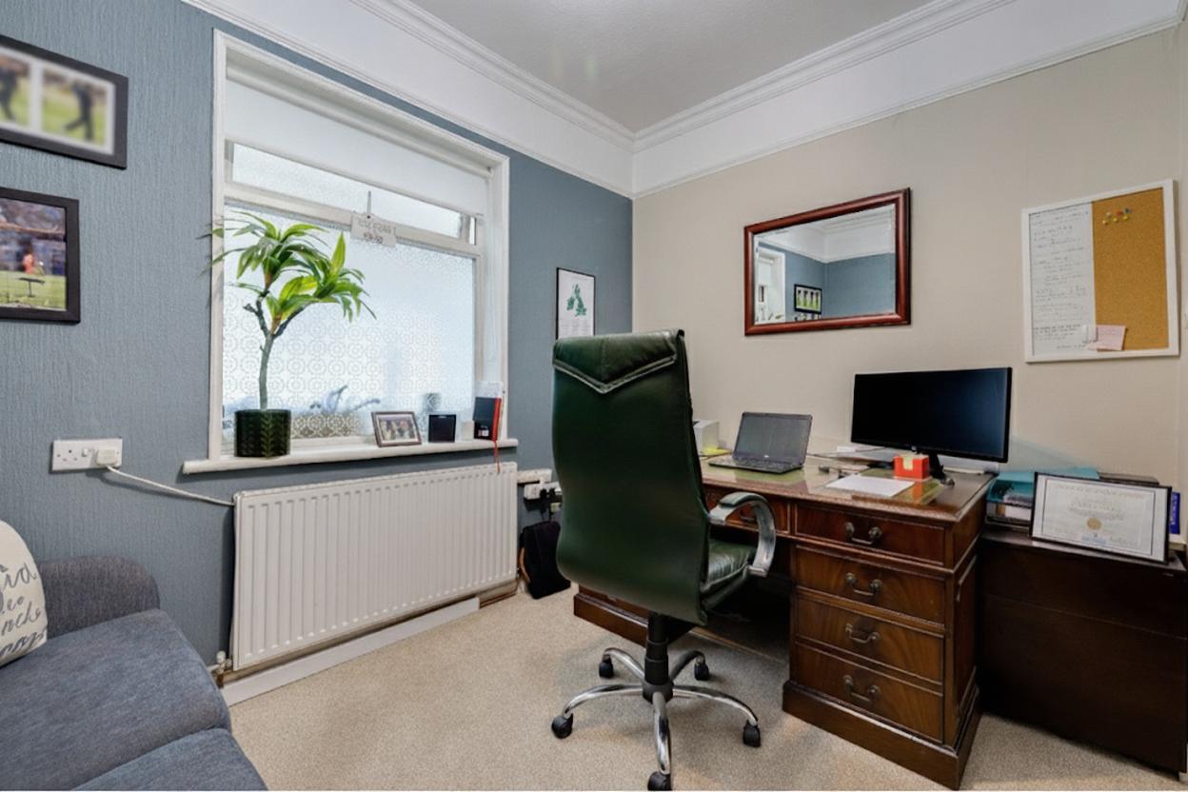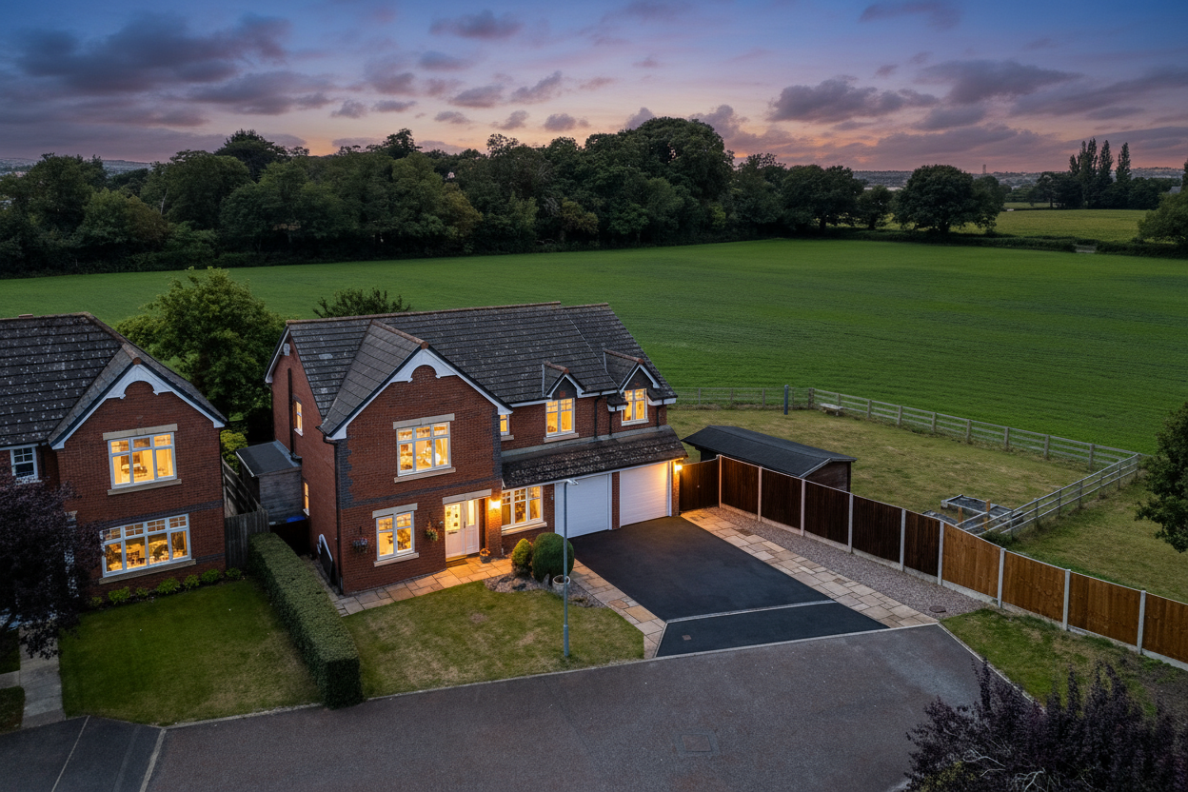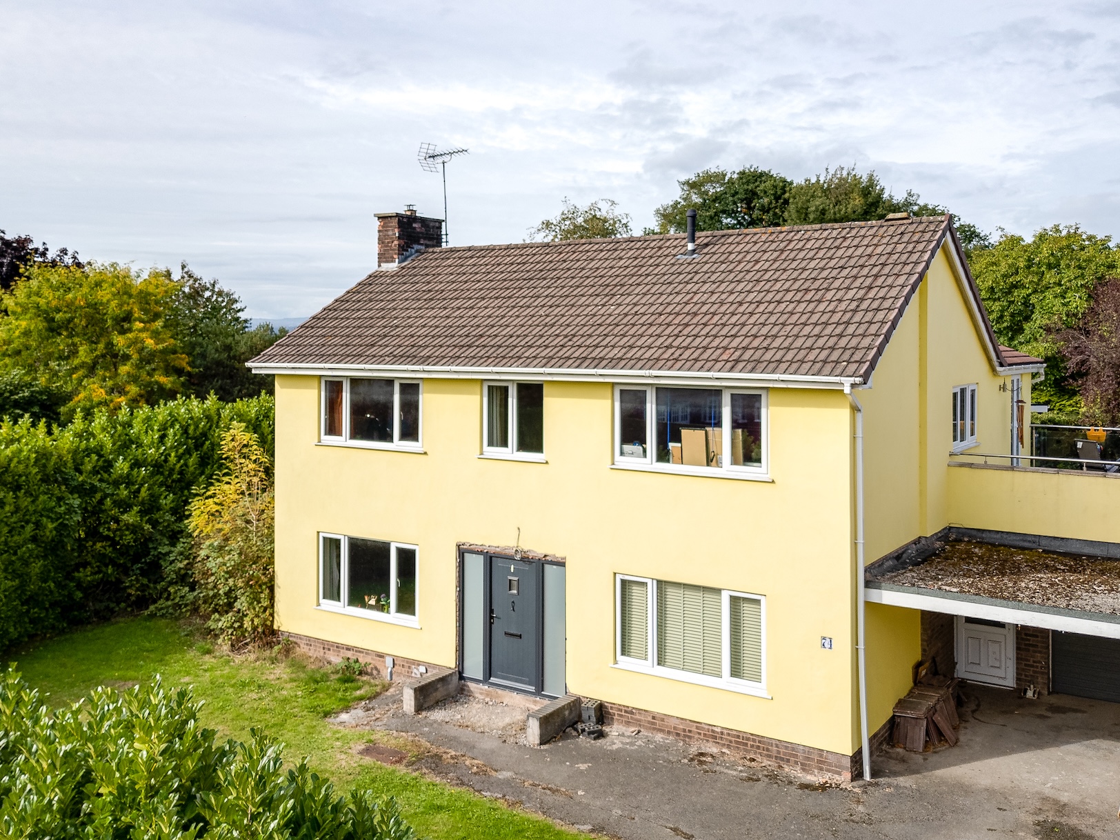5 bedroom Detached House
£675,000
Property Summary
Property Features
- Adaptable and unique detached residence ideally situated on the corner of Woodlands Road and Hough Green with a pleasant south facing walled side garden
- Offering over 3000 square feet of accommodation over two floors, currently comprising a large ground floor three bedroomed detached bungalow with a further two bedroom first floor studio apartment
- The ground floor offers over 2000 square foot of accommodation with a bright and spacious living room which opens up to a large southerly facing Orangery which overlooks the rear side garden
- Separate over 23ft drawing room, open plan good sized dining kitchen with light from a ceiling lantern with a further large utility to the rear
- Two en-suite shower rooms to bedroom one and two with a further main family bathroom concluding the ground floor accommodation with a large entrance porch offering private access to the first floor
- Stained glass windows providing a staircase to the first floor "Dragons Den" currently achieving significant income via holiday lets
- The first floor apartment offers lots of flexibility currently making an ideal investment, but could be an ideal older childrens/parent apartment offering a large living space
- Completing the first floor are two bedrooms, kitchenette, dining area and bathroom, off road parking, single garage, solar panels produce power with highest-rate FIT returns.
Property description
Adaptable and unique, this 5-bedroom detached house is ideally situated on the corner of Woodlands Road and Hough Green. Boasting a pleasant south facing walled garden to the side, the property offers over 3000 square feet of accommodation across two floors. Currently configured as a generous three double bedroom detached bungalow on the ground floor and a two-bedroom first-floor studio apartment, the ground level encompasses an expansive living room leading to an Orangery that overlooks the southerly facing side garden. Additionally, there is a separate 23ft drawing room, an open-plan dining kitchen flooded with natural light from a ceiling lantern with extensive built in work units complemented with granite work surfaces, and a spacious utility to the rear. Two en-suite shower rooms to bedroom one and two, and a third bedroom along with a main family bathroom, complete the ground floor, which features a large entrance porch providing private access to the first floor. The stained glass windows lead to the first-floor "Dragons Den," currently generating a significant income through holiday lets. Offering flexibility, this first-floor apartment could serve as an investment opportunity or as accommodation for older children or parents, with its substantial living space, two bedrooms, kitchenette, dining area, and bathroom. The property also includes off-road parking, a single garage. The solar panels as well as generating electricity for own use provide an income from the Feed In Tariff. This income in recent years has been sufficient to cover all gas and electricity costs in total.

If you’d like us to show you around this property, please submit your details and we’ll get back to you to arrange.
Alternatively, please call us on 01244 313 900.
Beech Hollows, Rossett, LL12
£700,000 Offers OverAn impressive five bedroom detached family home with views over open farmlandLache Lane, Chester, CH4
£675,000Substantial 5-bed detached on prestigious Lache Lane, close to top schools. Expansive open-plan kitchen, large garden, balcony, 2 en-suites, double carport, garage, ready for personal finishes.






























